Ramsdale Farm, Oxton Road, Arnold, Nottingham NG5 8PS
9th January 2014 (£1,500,000)
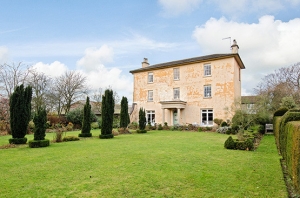 |
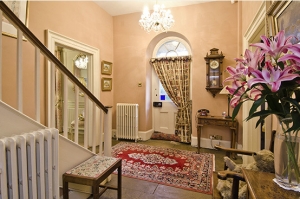 |
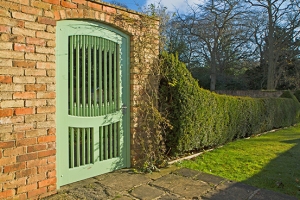 |
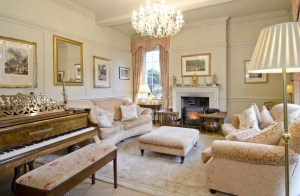 |
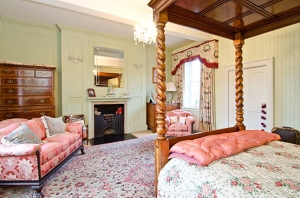 |
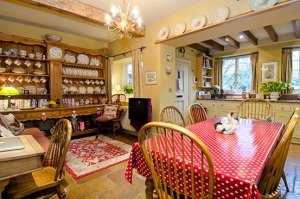 |
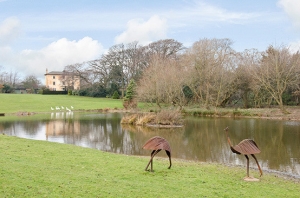 |
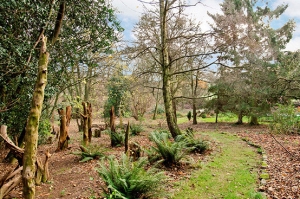 |
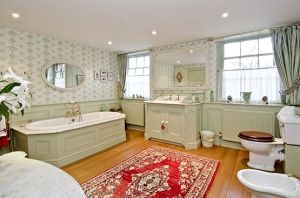 |
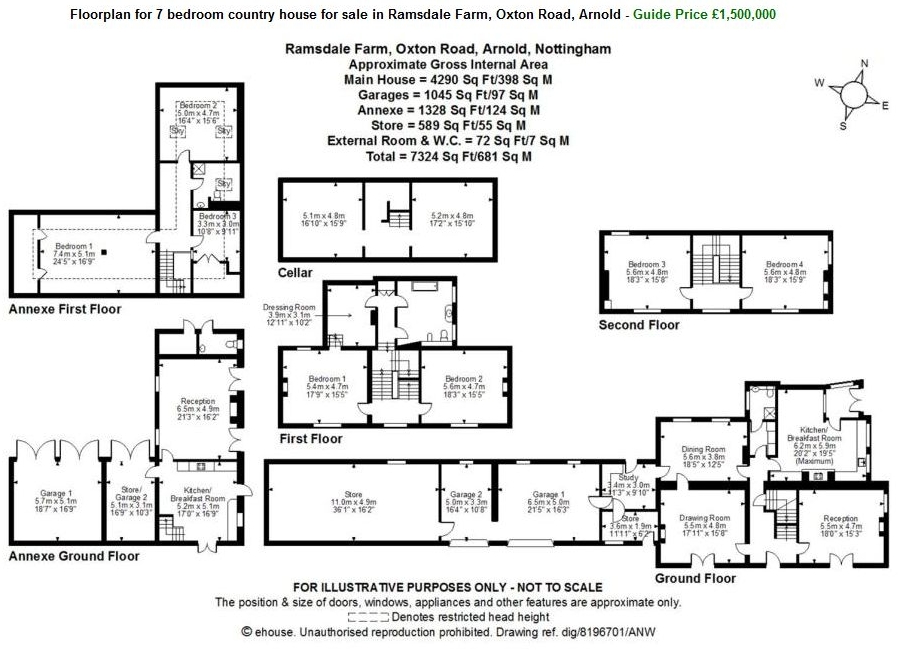 |
||
| A beautifully presented former farmstead dating back to the Georgian period, having later additions and subject to comprehensive refurbishment circa 12 years ago has come onto the market with Alexanders. It is a fine example of period property offering southerly elevations, light and spacious rooms, surrounded by untouched, open countryside. | ||
| Directions: Avoiding the city centre from West Bridgford, travel along Radcliffe Road towards the city branching right over Lady Bay Bridge, turn right, then follow signposts to Colwick, Burton Joyce and then Lowdam. At the Lowdam roundabout turn left, follow the road until you reach the Oxton roundabout, turn left onto the B6386 following the signposts to Arnold. You will pass Patchings Art Centre on your right and then Ramsdale Golf Course on your left. Process up the hill, approx. 700m turn left onto a farm track, identified by a hanging sign: Ramsdale Cottage Farm (E M Allwood and Son). Bear left at the fork and continue to the property. | ||
| Through the city, take the A60 Mansfield Road, continue to Redhill roundabout taking the second exit onto the A614. Take the second right onto the B6386 Oxton Road following the signposts to Southwell. In approx 450m, turn right onto a farm track identified by a hanging sign: Ramsdale Cottage Farm (E M Allwood and Son). Bear left at the fork and continue to the property. | ||
| General Description: Ramsdale Farm, Arnold, is a Grade II listed, tastefully presented, property with four large double bedrooms, three reception rooms, study and beautifully equipped living kitchen. | ||
| The rendered and aged front elevation of this fine home has a traditional Italianate appearance standing proudly above beautifully landscaped gardens. With extensive grounds of up to 7.5 acres, the property also comprises of a tennis court, pond, meadow and garaging for three vehicles (currently utilised as a games/entertainment area). In addition, there is a self-contained, detached coach house and garage complex, which has been adapted to house parents with three bedrooms, a large living room and fully equipped living kitchen. | ||
| Set hidden away on the edge of Ramsdale Golf Course, not only does this home provide an immediately warm and welcoming feel, but also comes complete with a very interesting history. The house was built on land previously owned by Nottingham's renowned Seely family the neighbouring golf course also has its very own Seely Course. The house was restored, stripped out and re-fitted at major expense between twelve and fifteen years ago. The result is a spacious, comprehensively equipped and luxury fitted interior, this being extensive over three levels. | ||
| The house boasts six spacious, well-lit rooms to its front. The present layout incorporates four extra large, double bedrooms and on the first floor a superb main bathroom. There is a ground floor shower room and cloakroom. There are three reception rooms and a study, in addition to the beautifully equipped L-shaped living kitchen. | ||
| Ancillary space attached to the house includes a large barn, a machinery workshop or garage and garden store along with a wood and coal store. There are many fine and interesting features, which come together to create high quality family living. | ||
Click here to view the brochure.
Entrance Hall with flagstone floor, there is an easy staircase rising to the first floor through a half landing.
Inner Hallway with door access to cellarage.
Cloakroom Vestibule with hanging to either side along with in-built cupboards at ceiling level and low level along with storage off.
Shower/Cloakroom with hanging to either side along with in-built cupboards at ceiling level and low level along with storage off.
Drawing Room (5.5 x 4.8) with central fireplace, having a stone surround along with a fluted timber over mantle and sides, flagged half and a fitted multi fuelled fire. This room is panelled to three quarter height with fluted rails and surrounds. There are two double radiators, a three panelled ceiling with coving and beams, double doors onto the York stone terrace with the beautiful garden beyond.
Sitting Room (5.5 x 4.7) is similar to the drawing room with a slightly more decorative fire place with stone surround, an inset half and grate, finished in stone with fluted columns to either side of a central decorated panel along with a beaded over mantle. There is an in-built unit with cupboards, drawers and bookshelves. There are two double radiators and a similar pair of French doors leading out to the terrace.
Dining Room (5.6 x 3.8) with in-built China cupboard with cabinet and cupboards beneath and radiator.
Study/Snug (3.4 x 3.0) with similar in-built unit with cupboards, shelving and bookshelves above. There is secret access to the coal/woodstore 3.6 x1.8 with flagstone floor and external garden access). Another secret door leads to the attached outbuildings which are extensive and comprise a barn, an implement store and garage with up and over door.
Kitchen (6.2 x 5.9) is L-shaped and divided into three zones. There is a sitting area with space for a large welsh dresser or similar. A dining area in front of the Aga recess this having a rural mural and the kitchen zone fully fitted and designed to an L-shaped with a double bowl ceramic sink inset with hot and cold mixer tap above. There are polished granite work space and tops. The storage capacity is extensive with a range of cupboards and drawers along with a quadruple glazed fronted china cabinet and open shelving unit. The appliances include; plumbed-in Whirlpool fridge-freezer with ice maker and cool water delivery, Siemens dishwasher and Miele washing machine. There is a four-oven electrically operated AGA. There is a natural flagstone floor with an inset mat well and two radiators.
From the hall access, is obtained to the basement level with:
Cellar Room One (5.2 x 4.8) containing the oil fired boiler.
Cellar Room Two (5.1 x 4.8)
First Floor Front Landing with radiator.
Bedroom One (5.4 x 4.7) is an attractive room with windows to both front and rear and a central fire place with original, late Victorian grate and fire opening. The chimney place wall is timber panelled. There are two double radiators and the window to the front has an outstanding aspect over the formal gardens with the pond beyond.
En-Suite/Dressing Room (3.9 x 3.1) is on a mezzanine level and having an extensive range of in-built wardrobes, double radiator and small Victorian fireplace with a stone surround and cast iron decorative grate.
Rear Landing
Main Bathroom is fitted with rolled edge bath with raised mixer tap, low suite WC and bidet and a Victorian style wash hand basin with matching taps inset into marble top and cupboard beneath. There are two radiators and the room is panelled to dado height with a feature ornament shelf surround. The floor is finished in polished timber planking.
Inner Landing with radiator.
Bedroom Two (5.6 x 4.7) with two double radiators and an aspect over the garden towards the fine matured Copper Beech tree.
Second Floor Landing with a traditional Victorian radiator and inbuilt cupboards in pine including an ottoman storage cupboard.
Bedroom Three (5.6 x 4.8) with inbuilt cupboard in original pine.
Bedroom Four (5.6 x 4.8) with inbuilt cupboard in original pine.
Cottage with a self contained annex and garage complex presently adapted to its use as a home for parents and comprising:
- Luxuriously Fitted Kitchen (5.2 x 5.1) has an extensive range of in-built units including laminated hardwood worktops with an inset double ceramic sink unit, along with base cupboards and ample work surfaces. There is a split level cooker with a ceramic hob and double oven. The room is finished with a sandstone floor. There is a French window leading out onto the parterre.
- Lounge (6.5 x 4.9) with a feature 'Clearview' multi fuel burner into a fire recess, and two radiators, there is a boarded ceiling with inset spot lighting and matching French windows leading out onto the side garden.
- On The First Floor:
- Guest Bedroom (7.4 x 5.1) with attractive sloping ceilings, four double radiators and in built cupboards.
- Bedroom Two (5.0 x 4.7) with double radiator.
- Bedroom Three (3.3 x 3.0) with double radiator and walk in wardrobe.
- Wet Room with a walk-in shower zone and drained floor along with a WC and wash hand basin. Double radiator and extractor.
Outside:
Triple Garaging with the twin garage being converted presently to play/games room space (5.7m x 5.1) effectively being a double garage and a further single garage (5.1m x 3.1) presently used as a utility room. There is a panelled external garden WC, this lined to dado height fitted with an Armitage ceramic pot sink and low suite WC. There is a flagstone floor. Adjacent is a small coal/garden store.
Barn (11.0 x 4.9)
Implements Store (5.0 x 3.3)
Garden Garage/Mower Store (6.5 x 5.0) with up-and-over door.
Gardens are a stunning feature of this fine property. There is a partly walled parterre with repeating clipped box. Adjacent is the formal 'Italian' garden with clipped yews leading down to the spinney, home field and pond. There is a hard tennis court above the home field. At the entrance is a good sized courtyard leading to the front and side doors with parking and turning space in front of and to the side of the garaging. There is a secluded ornamental garden to one side.
To arrange a viewing, please contact the West Bridgford Sales Team on 0115 851 2211.
Freehold tenure
Local Authority - Gedling Borough Council, Civic Centre, Arnot Hill Road, Arnold, Nottingham, NG5 6LU. Tel: 0115 901 3901.
Particulars of Sale for Ramsdale House, Fylingdales near Whitby, Yorkshire YO22 4QN
10th April 2014 (£600,000), 12 April & 13 September 2017 (£580,000)
Ramsdale House, Fylingdales, near Whitby, an attractive traditional 3 or 4 bedroom stone-built house with a range of outbuildings including 2 holiday cottages as well as stables, garages, workshop and stores all set within gardens and paddocks extending to over two acres. This superb smallholding offers amenity and the potential to earn additional income.
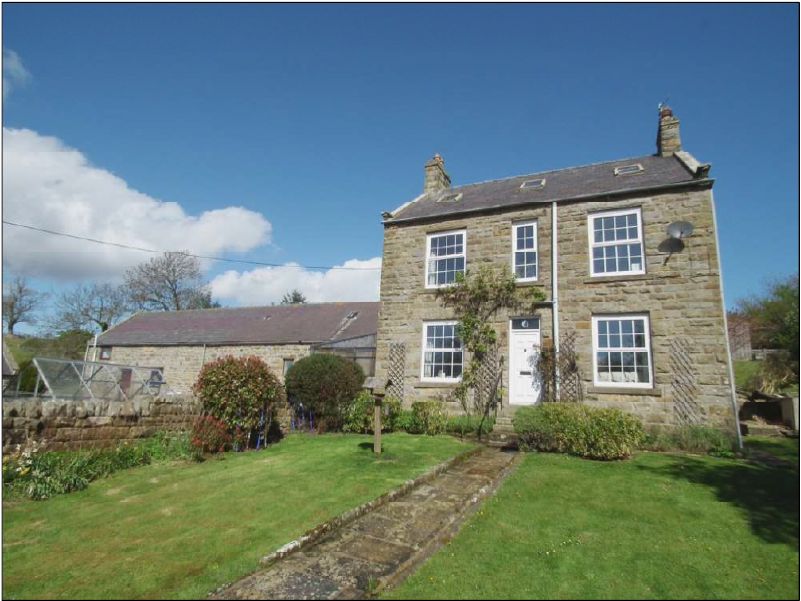
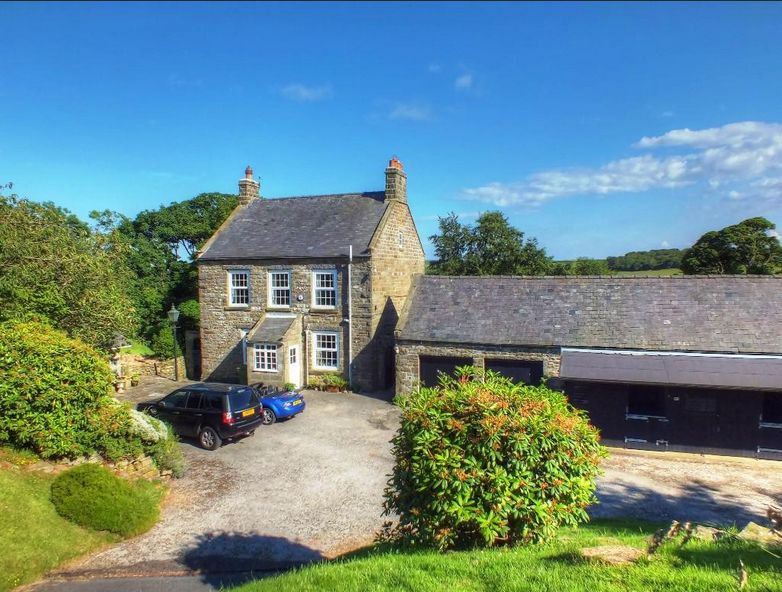
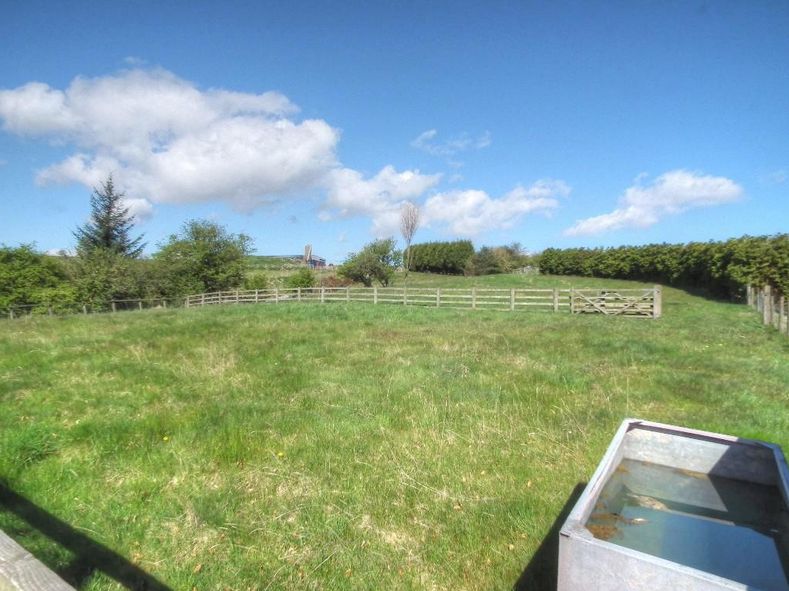
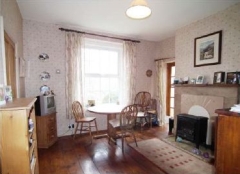 |
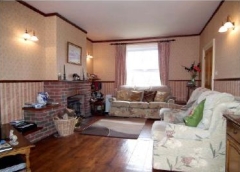 |
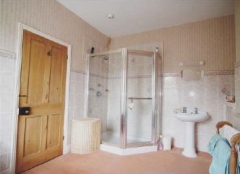 |
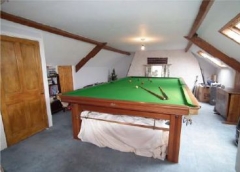 |
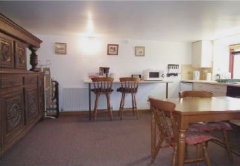 |
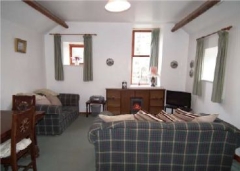 |
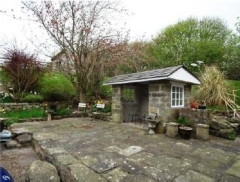 |
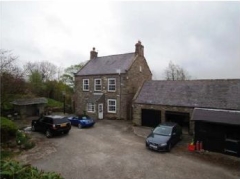 |
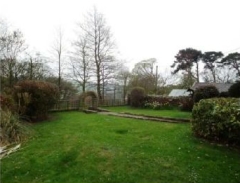 |
Accommodation
Ramsdale House:
- porch
- front and rear halls
- sitting room
- kitchen
- dining room
- conservatory
- cloakroom
Landing:
- master bedroom with en-suite cloakroom
- 2 double bedrooms
- bathroom
Top Floor: snooker room or 4th double bedroom(s)
Granary Cottage:
- kitchen
- living room
- bathroom
- bedroom
Swallow Cottage:
- living room\kitchen
- shower room
- bedroom
Buildings including garages x2, workshop, storage lofts, stables, field shelter. Gardens, grazing paddocks, gravelled yard and hard-standing. In all extending to approximately 2.35 acres
Particulars of Sale
Situated just below Fylingdales moor, overlooking Ramsdale Woods, Ramsdale House is an attractive traditional stone farmhouse with a range of traditional outbuildings, which has in part been converted to provide two holiday letting cottages as well as garaging, workshops and stores. In addition to this, there are ranges of stables and field shelters which in combination with grazing, make this property an attractive prospect being both high in amenity and providing the opportunity to derive a second income from holiday letting. The driveway leads down to a tarmacked yard at the rear of the property where a half glazed uPVC entrance door opens into …
Ramsdale House
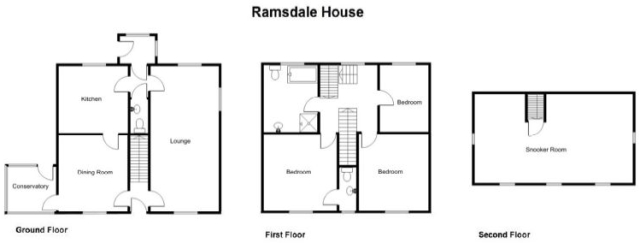
- Entrance Porch: with tiled floor and windows to both the side and rear plus a panelled inner door opening into …
- Rear Hallway: with a tiled floor and panelled doors to the kitchen, sitting room and …
- Cloakroom: with a white low flush WC, a tiled floor and a wash hand basin.
- Sitting Room: 24' 5" x 11' 9" - the spacious principle reception room has uPVC double glazed windows to the front, side and rear and a polished board floor. The focal point of the room is a brick fireplace with a Hunter multi fuel stove and tiled hearth. Wooden dado rail and cornice, wall lighting, central heating radiator. A connecting door leads to the front hallway.
- Kitchen: 11' 10" x 10' 10" - the fitted kitchen has a range of cabinets in a pale oak finish, including glass fronted display cabinets and laminate worktops. The kitchen has a tiled floor, central heating radiator and uPVC double glazed window facing to the rear. An inglenook houses the Ideal Mexico LPG central heating boiler, as well as providing the gas cooker point. Both fittings include a composite sink unit, automatic dish washer and washing machine points. A connecting door opens into …
- Dining Room: 12' 0" x 10' 11" - with a uPVC double glazed window to the front and a glazed door opening to the conservatory, plus a further panelled door opening into the front hallway. The principle feature of the room is a fireplace with a stone surround and brick hearth and inner for an open fire, which has now been temporarily sealed. Polished boarded floor, central heating radiator.
- Conservatory: 8' 6" x 8' 4" - a timber frame construction with double glazed windows, the conservatory has vinyl flooring and a door opening to the side of the property. The conservatory overlooks the gravelled courtyard and front gardens.
- Front Hallway: with polished boarded floor and a uPVC double glazed door opening to the front garden.
First Floor: the staircase rises from the front hallway to a galleried first floor landing with a uPVC double glazed window facing to the rear and a small understairs cupboard. Central heating radiator and fitted carpet. Stripped pine panelled doors opening to …
- Bedroom 1: 12' 2" x 11' 11" - a double bedroom with uPVC double glazed window facing to the front, fitted carpet, central heating radiator and small recessed cupboard with stripped pine panelled doors. A connecting door leads through to …
- En-Suite Cloakroom: with white suite comprising low flush WC and pedestal wash hand basin. UPVC double glazed window to front.
- Bedroom 2: 12' 1" x 11' 10" - a double bedroom with uPVC double glazed window facing to the front, central heating radiator and fitted carpet. Shallow storage cupboard lies in the recess to the side of the chimney breast, with stripped pine panelled doors.
- Bedroom 3: 12' 1" x 9' 2" - a double bedroom with uPVC double glazed window facing to the rear, fitted carpet and central heating radiator.
- House Bathroom: 11' 11" x 8' 3" - the spacious part tiled bathroom has a fitted carpet, central heating radiator and eyeball inset lighting. A uPVC double glazed window faces to rear and the room also houses a large airing cupboard with a lagged hot water cylinder and linen storage shelving. Bathroom fittings include a modern white suite comprising corner bath with mixer taps and hand shower hose, low flush WC, pedestal wash basin and a luxury shower cubicle with Aqualisa multi jet shower system. Shaver light and socket, built in storage cupboard.
Second Floor: the corner staircase rises from the first floor landing up to a panelled door which opens directly into …
- Snooker Room\Bedroom 4: 26' 9" x 15' 8" - a very spacious room which is currently presented as a games room with a full size Riley snooker table, but would equally make a generously proportioned double bedroom. UPVC double glazed windows lie to either gable end of the building and 3 roof light windows face towards the front. Four hatched doors give access to eaves storage voids. Fitted carpet, radiator. NB: the snooker table is available to but with the house by additional negotiation.
Granary Cottage
A barn conversion of traditional stone and slate outbuilding, Granary Cottage provides attractive one bedroom holiday letting accommodation. From the courtyard, the front door opens into …
- Kitchen: 11' 3" x 8' 0" - fitted with a simple range of fitted kitchen cabinets, with laminate worktops, including a stainless steel sink unit and gas cooker point, cooker hood and breakfast bar. A double glazed window faces into the courtyard and panelled connecting doors open to the bedroom, inner hallway and …
- Sitting Room: 14' 4" x 13' 0" - with fitted carpet and exposed beams, there are 2 windows facing into the courtyard and 2 further windows facing to the side. Central heating radiator. Teak feature fireplace for electric stove effect fire unit.
- Bedroom 1: 13' 0" x 8' 2" - with wooden double glazed windows to the front and rear, fitted carpet, central heating radiator and series of recessed stone alcoves.
- Inner Hallway: with Worcester boiler and door into …
- Bathroom: 7' 11" x 4' 7" - with a white suite comprising panelled bath with Mira shower over, low flush WC, pedestal wash basin. A small window faces to the rear. Central heating radiator, fitted carpet, extractor fan, shaver light/socket and part tiled walls.
- Undercroft Store: 15' 2" x 5' 1" (internal) - lying below the sitting room, the storage undercroft is accessed through double doors at the rear of the property and provides useful storage.
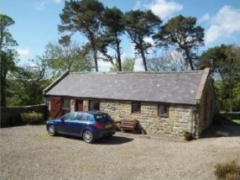 |
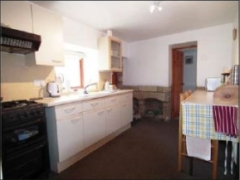 |
| Granary Cottage | |
Swallow Cottage
A stone and slate barn conversion with an entrance door opening from the courtyard into …
- Entrance Hallway: with part tiled, part tiled floor and part fitted carpet, a staircase rises from the entrance hallway to the bedroom and doors open to the shower room and …
- Living Room cum Kitchen: 14' 11" x 9' 8" plus 13' 8" x 9' 1" - a large L-shaped room with separate sitting area and kitchen/dining area. Wooden frame double glazed windows to front and rear, 2 x central heating radiators and fitted carpet. Fireplace feature with polished marble hearth and wooden surround for an electric bar fire, the kitchen area is fitted with a simple range of units at base and wall level including drawers under laminate worktops, with a stainless steel sink unit. The Worcester LPG combination boiler is mounted on the wall in the kitchen area and other fittings include an electric integral oven and 4 ring electric hob with cooker hood over, stainless steel sink unit and breakfast bar.
- Shower Room: Fitted with a modern white suite comprising low flush WC, corner wash hand basin and tiled shower cubicle with Aqualisa shower fitting. Extractor fan, inset spot lighting, fitted carpet, central heating radiator. A hatch gives access to a small understairs storage cupboard.
First Floor: a staircase rises from the entrance hallway directly up into …
- Bedroom 1: 15' 2" x 7' 1" (overall) - a double bedroom with timber frame, double glazed window facing to the front, fitted carpet and central heating radiator.
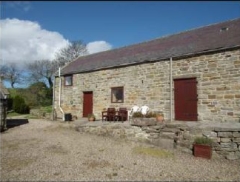 |
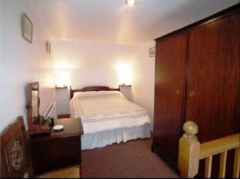 |
| Swallow Cottage | |
Outbuildings
The traditional stone and slate outbuildings lie adjacent to the farmhouse, adjoining Swallow Cottage and comprise:
- Garages: 19' 11" x 15' 11" (internal) A double garage with 2 up and over doors facing to the rear and 2 windows and a byre style door opening to the courtyard at the front. Water, light and power. A wide archway connects through to …
- Workshop/Store: 18' 5" x 16' 5" (internal) - with a split level floor and a byre style door facing into the courtyard. Electric, light and power.
- Storage Lofts: 20' 0" x 16' 2" plus 18' 4" x 16' 4" (internal) plus 16' 6" x 16' 4" - a ladder gives access from the garage up to a series of interconnecting lofts lying over the garages, the workshop/store and over the kitchen within Swallow Cottage.
- Timber Stable Range: 32' 0" x 10' 0"™ plus overhang (external) - a range of timber loose boxes by Hodgsons of Barnard Castle, comprising 2 large loose boxes plus a tack/store which has additional double doors to the gable end. Electric lighting. Field Shelter: 21' 0" x 10' 6" (external) - of timber construction situated in the field immediately to the rear of the farmhouse, providing 2 spacious loose boxes.
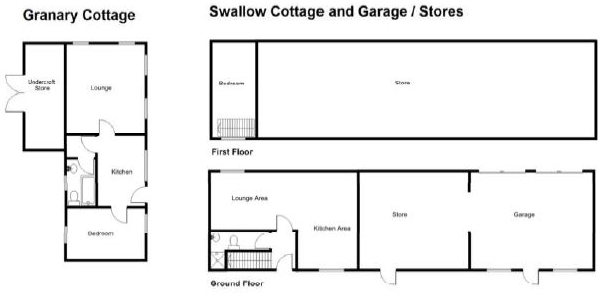
The Land
Lying outside of the driveway, in a total of 4 enclosures, the land provides useful paddock grazing and is generally level with good stock proof boundaries including railed fences.
Gardens And Grounds
The principle house has gardens to the front and rear side including lawns with a number of mature shrubs and trees. Immediately to the rear of the house is a stone paved patio including an attractive stone, open fronted garden room. From the tarmacked driveway, a gravelled track leads around and into the spacious gravelled courtyard which has a greenhouse and an enclosure holding the LPG gas tank.
General Remarks and Stipulations
- Viewing: Viewings by appointment. All interested parties should discuss this property, and in particular any specific issues that might affect their interest, with the agent's office prior to travelling or making an appointment to view this property
- Planning Authority: The property falls within the administrative area of the North York Moors National Park Tel: (01439) 770657.
- Directions: See also location plan. From Whitby take the A171 south towards Scarborough, passing through the village of Hawsker up onto the moor. Drive along past the turning for Fylingthorpe / Robin Hoods Bay and you will see the track to Ramsdale House on your left where marked by our Richardson and Smith 'For Sale' board. Drive down the private track and take the branch to the left where the road forks, which will bring you down to the property.
- Services: The property is understood to have mains water and electricity supplies. Sewerage runs to private septic tank drainage systems for the main house and the cottages share a separate Klagester mini treatment system. There are LPG central heating systems in the house and cottages respectively.
- Council Tax: Ramsdale House is noted as being band 'F': £2,276 payable for 2014-15.
- Each cottage is noted as band 'A' £1,051 for 2014-15.
- (verbal query only) Scarborough Borough Council Tel: 01723 232323.
- Holiday Cottage Contents: An inventory of furniture, etc will be made available for the holiday cottages as part of the sale.
- Land Registration: The vendor is in the process of registering a small area forming part of the title to this property.
- Post Code: YO22 4QN (House Swallow Granary)
- Important Notice: Richardson and Smith have prepared these particulars in good faith to give a fair overall view of the property based on their inspection and information provided by the vendors. Nothing in these particulars should be deemed to be a statement that the property is in good structural condition or that any services or equipment are in good working order as these have not been tested. Purchasers are advised to seek their own survey and legal advice.
- R412 Printed by Ravensworth 01670 713330
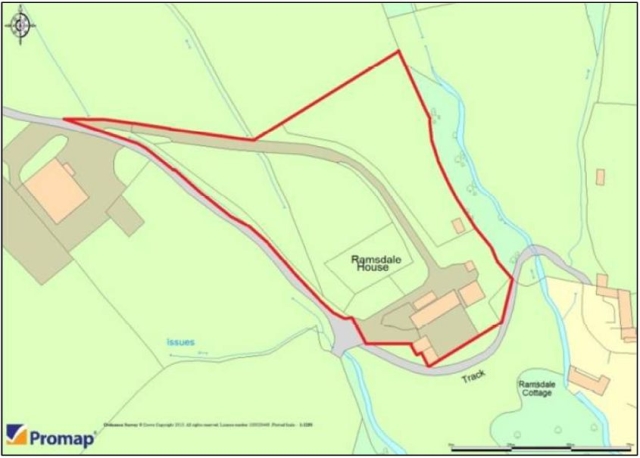
Particulars of sale for Maison Pierre, Ramsdale, Fylingdales, Whitby, YO22 4QN
29th February and 9th August 2016 (£420,000)
Properties sold nearby:
- 8th June 2009: Maison Pierre Fylingdales, YO22, £375,000
- 11th July 2005: Oakwood Fylingdales, YO22, £205,000
- 10th December 1999: Ramsdale Mill Fylingdales, YO22, £140,000
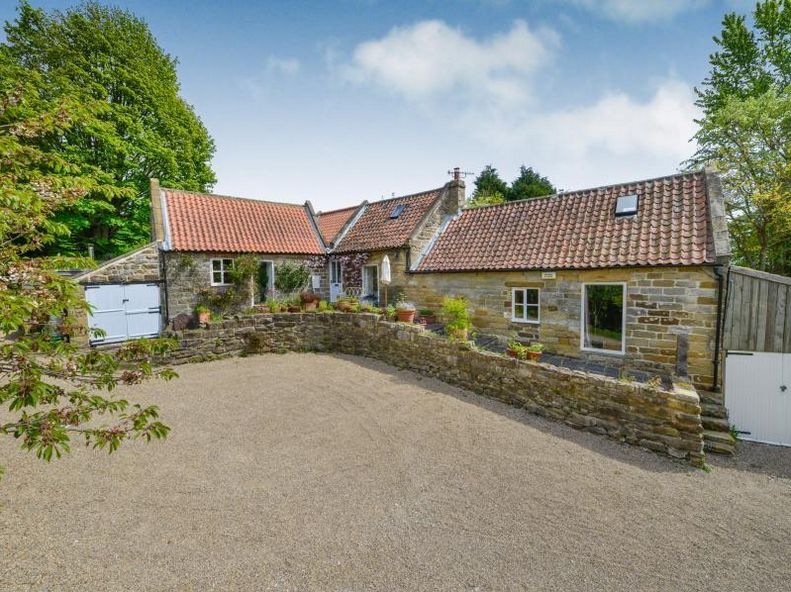
| Maison Pierre, Ramsdale, Fylingdales, Whitby, YO22 | ||
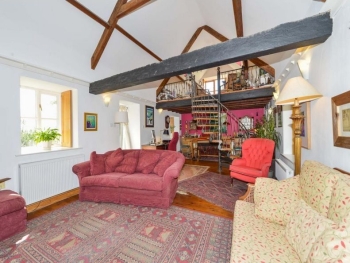 |
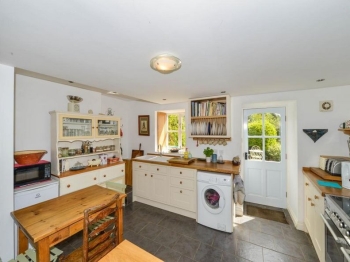 |
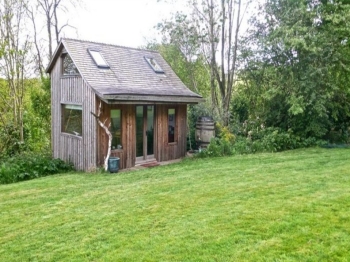 |
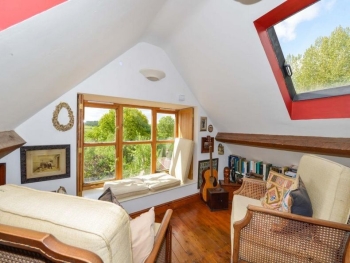 |
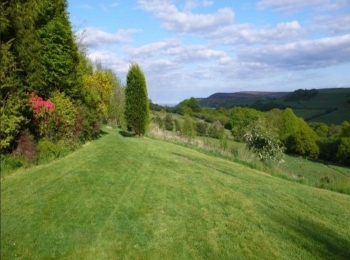 |
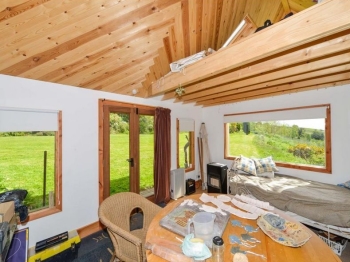 |
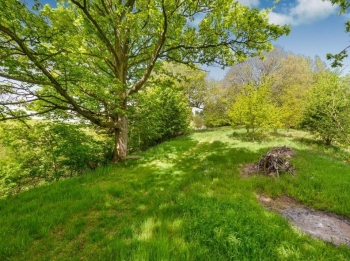 |
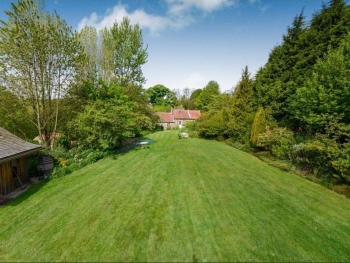 |
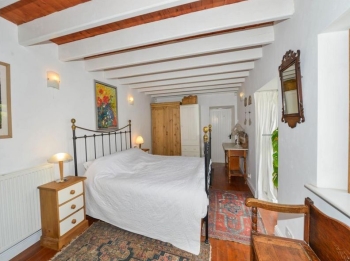 |
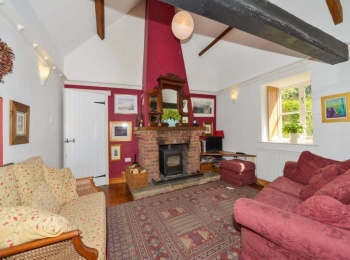 |
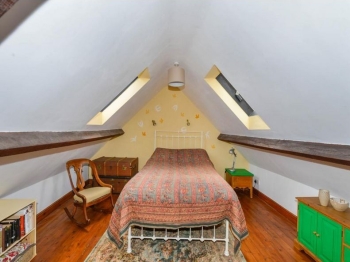 |
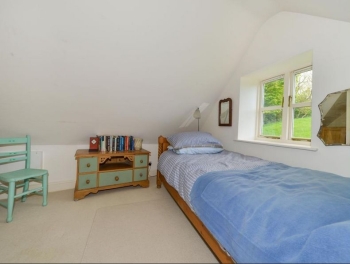 |
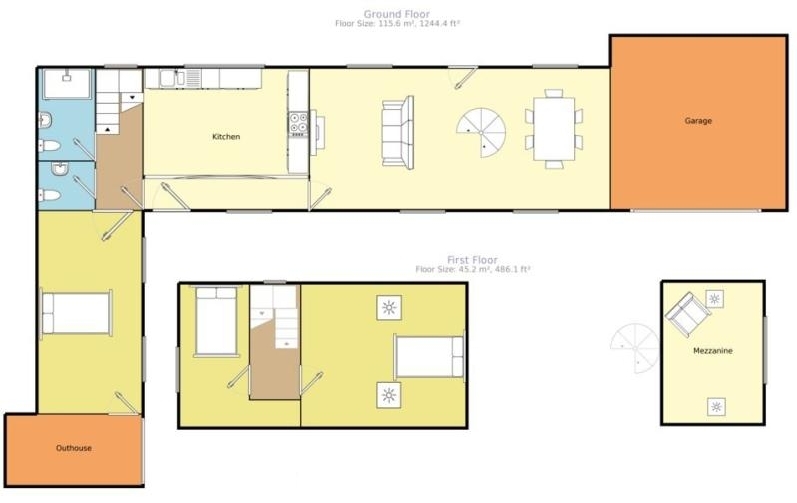 |
||
| Floor Plan | ||
Click here to view brochure.
This attractive, three-bedroomed, stone-built house lies in a beautiful, secluded setting close to Fylingthorpe and Robin Hood's Bay in the North Yorkshire Moors National Park. The property includes approximately 5 acres of land with a large landscaped garden, a field and a traditional, broad-leafed wood. There are extensive views over unspoilt countryside down to Ravenscar and the sea.
The house has a modern farmhouse style kitchen and a spacious lounge/dining room with mezzanine level which offers a seating area with views across the countryside.
Briefly, the property comprises hallway, kitchen, lounge, shower room, WC and bedroom to the ground floor. To the first floor there are two further bedrooms. Outside is a garage and store-room while a summerhouse provides further space for garden or craft activities or just relaxing. EPC Grade D.
Hallway. External wood door leading to hallway which opens onto the kitchen. Tiled floor.
Kitchen 15' 6" (max) x 12' 1" (4.72m (max) x 3.68m) fitted with a range of wall units in a modern cream finish with wooden work surfaces over. Ceramic 'Belfast' style sink and stainless steel electric range cooker. Space for automatic washing machine and fridge. Window overlooking the rear of the property and a floor to ceiling window overlooking the front. There is an external wooden door to the rear gardens.
Lounge/Dining Room 27' 11" x 13' 4" (8.51m x 4.06m) with feature brick built fire place with log burning stove, exposed beams to the ceiling, stripped wood flooring, two windows overlooking the front of the property and two overlooking the rear. There is also a door to the rear of the property and three radiators. The room has a mezzanine level which extends across approximately a third of the room and provides a delightful seating area with two velux style windows and a window overlooking the side of the property with open views.
Inner Hall with radiator and window overlooking the rear of the property.
Bedroom 18' 10" x 9' 9" (5.74m x 2.97m) with floor to ceiling window and timber framed window overlooking the front of the property, radiator, beamed ceiling and stripped wood flooring.
WC with wood flooring and fitted with a white two piece suite comprising of pedestal wash hand basin and low level flush WC.
Shower Room fitted with a modern white three piece suite comprising of double step in shower cubicle, low level flush WC and pedestal wash hand basin. Tiled walls and floor, ceiling spot lights, towel rail and extractor.
Stairs To First Floor
Bedroom 15' 8" x 13' 0" (4.78m x 3.96m) with two velux style windows, radiator and exposed beams to the ceiling. Wooden flooring.
Bedroom 12' 10" x 11' 10" (max) (3.91m x 3.61m (max)) with window overlooking the side of the property with open views.
Outside
To the front of the property there is a gravelled area with mature planted borders providing parking for several cars and a paved approach to the front which provides a terraced seating area. To one side of the house lies a double garage and on the other side there is a useful store room.
The wood at the front of the house is bordered by two streams and includes mature broadleaf trees and open areas with woodland plants and flowers. A private footpath through the wood leads to a bridleway giving access to Fylingthorpe village.
At the rear of the property there are paved patio areas opening onto a landscaped, lawned garden bordered with mature shrubs, plants and trees and incorporating a large, wildlife pond.
A delightful summerhouse is currently used for pottery and other craft activities, and provides the perfect place to relax and take in the breathtaking views of the surrounding countryside. The lawned garden is bordered with fruit trees and soft fruit bushes. A track around the edge of the garden provides access to the gated and fenced field.
Particulars of sale for Oakwood (Ramsdale Holiday Cottages), Fylingdales, Whitby, North Yorkshire YO22
20th April 2021 (£525,000)
Marketed by Reeds Rains, 16 Aberdeen Walk, Scarborough, YO11 1XP
Property Description
Tenure: Freehold
Main Description
Offering for sale this stunning detached bungalow prominently sat on a generous sized plot located in a desirable location on the Yorkshire Coast, offering truly spectacular coast views. The property has been fully refurbished by the current owner to a high standard which has to be seen to be appreciated. The living accommodation is briefly comprised: Entrance hall, spacious 42ft x 11ft living room / kitchen, utility, modern bathroom / shower room and two double bedrooms. In addition the property offers off street parking, garage and an arrangement of patios and gardens on various elevations.
Entrance Hall: Entrance to the property is gained via a double glazed entrance door leading to a hallway. Tiled flooring, under-floor heating and a spacious cloak cupboard. Doors leading to: Bedrooms one, two, utility room, bathroom and living room / kitchen.
Bedroom One 16'10" x 12'6" (5.13m x 3.8m): A second double bedroom with a double glazed window to the side elevation offering coastal views. Fitted sliding wardrobes to one wall. Tiled flooring and under-floor heating.
Bedroom Two / Office 11'9" x 11'6" (3.58m x 3.5m): A spacious double bedroom having a double glazed window to the side elevation. Tiled flooring and under-floor heating.
Utility Room 12'3" x 7' (3.73m x 2.13m): Base units with worktop surface areas with an inset stainless steel sink unit. Space for a washing machine, dryer and a fridge / freezer. Two built in cupboards. Built in cupboard measuring 1.12m square. Access to the loft space. Double glazed window and a door to the rear elevation.
Bathroom / Shower Room 16'1" x 14'9" (4.9m x 4.5m): An attractive modern contemporary four piece suite comprised; A bowl style bath with a shower attachment, vanity unit with bowl sink, low level WC and a shower area. Panelled walls, heated towel radiator, tiled flooring and under-floor heating. Double glazed window to the rear elevation.
Living Room Open Plan Kitchen 42'9" x 11'5" (13.03m x 3.48m): A truly impressive generous sized room having outstanding coastal views towards Ravenscar.
Living Room: Tiled flooring with under-floor heating. Double glazed double opening doors to the side, double glazed window and a double glazed door to the front elevation leading to the terrace. Open plan through to the kitchen area.
Kitchen Area: An modern white contemporary Magnet kitchen offering a range of wall and base units with tiled walls and granite style worktops with an inset one and a half sink unit. Two built in electric ovens and a microwave. Space for a dishwasher. Space for an American style fridge / freezer. Centre island with granite worktop and inset electric hob with an extractor over. Tiled flooring. Double glazed window to the front and side elevation with coastal views.
Garage: Detached with power and lighting.
Externally: From the Bridleway gated access lead to a path where access can be gained to the property. A sizeable terrace runs along the length of the front of the property making use of the breathtaking view. To the left hand side of the bungalow can is a patio area with a summer house and steps lead to a lawned garden on an elevation. Located to the right hand side of the property is a green house, garden shed and lawned garden areas.
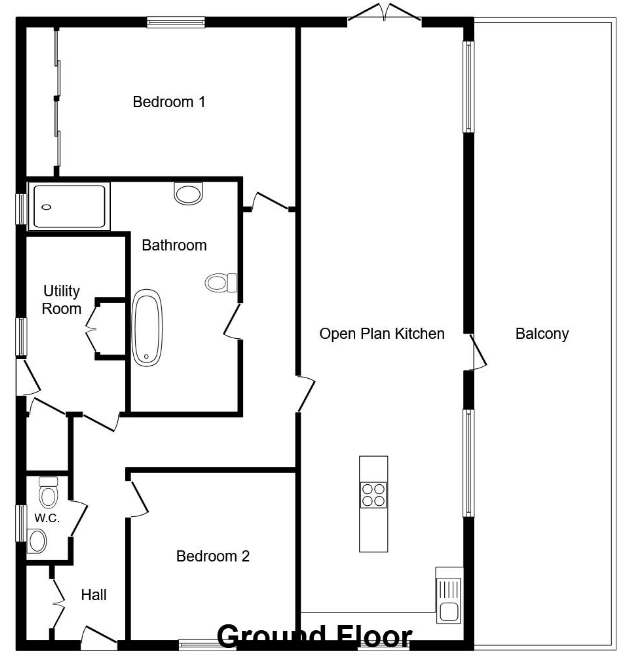
Total floor area 121.0 sq m (1,302 sq ft)
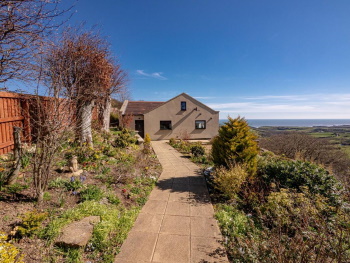 |
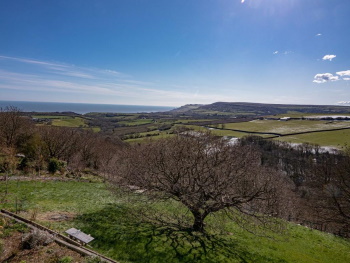 |
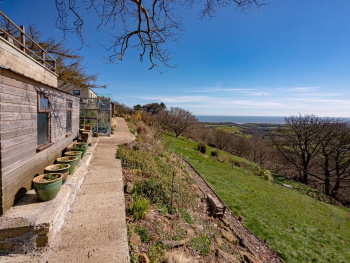 |
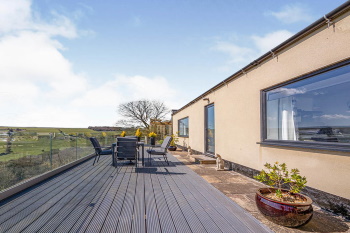 |
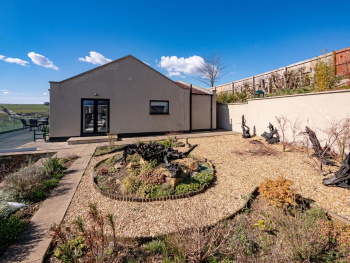 |
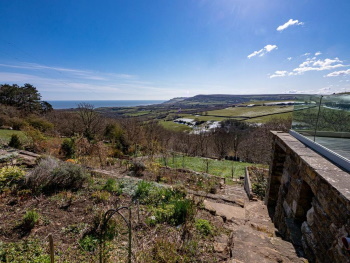 |
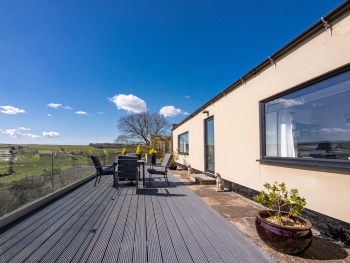 |
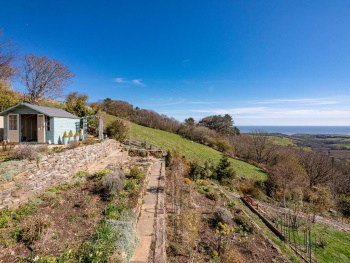 |
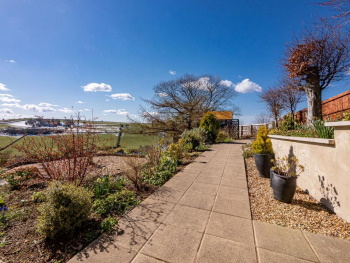 |